Right, so, let’s get started with this Dining room shall we? Wait, before we get into the pictures, let me preface everything by saying, we’re not exactly sure what the previous owners of our house were using this room for. Logically, this is the dining room in the house. It opens into the kitchen on one side and the entryway on the other. It makes sense for it to be a dining room and originally, we think, that’s what it was being used for. However, when we moved in, that’s not what it was.
Take for example, the ceiling. Most dining rooms have a chandelier, or ceiling light, or at the very least some sort of ceiling box up there…not ours. We had a wavy looking spot in the middle of the ceiling that looked like someone slapped 17 pounds of spackle in a 2 foot hole. Turns out, after busting a hole back into the ceiling, there was a ceiling box there, all wired up and ready to go, someone had just filled it in.
Next, both doors leading into the room had door stop moldings on the door frames, with spots for hinges. It’s not normal to put doors on your dining room is it? These door stop moldings were seriously the bane of my existence ever since we moved in. They just looked wrong, why were they there? Elane had no idea they were even out of place, but can you tell I hated them? I think I took it personally, yeah, they really had to go.
Finally, there was that crazy wall between the dining room and the garage (you know, the one that started this whole mess). The baseboard and quarter round at the bottom had obviously been replaced and there were wavy spots all over the wall like someone had put outlets at about head height across it’s length.
Oh, and one of our neighbors said there used to be a toilet in that room!
Anyway, here was the original baseboard in that room.
The first step was removing all the quarter round, because the new baseboard needed that space. It also looked kinda ugly, I kinda wish it was white?
Done!
Next step, take away the original baseboard in the corner where we’ll be building the cabinet into the wall.
Done!
Finally, removed that dreaded door stop molding!
Oh. My. Goodness. It looks so much better now, even without it being painted, awesome! Here are a couple more shots of the door without that molding in there, I’m excited about this!
That corner of the door frame always looked funny to me. There should really be some sort of corner block, called a plinth block, where the baseboard butts up to the door trim. It just looks more finished that way, so that’s what we’ll be doing later.
Now that most of the demo is done we can start actually building the cabinet. Next time I’ll get into the details of our construction!

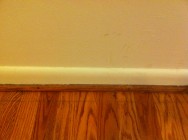
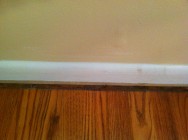

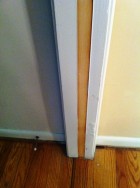
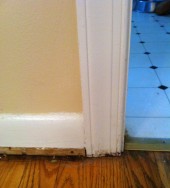
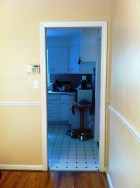
Leave a Reply